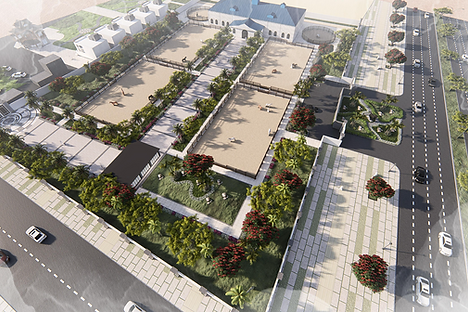Projects
Abha Furnished Hotel Apartments
4-Star Hospitality Design | 2023
I led the full design development of this furnished hotel apartment project in Abha. The concept evolved across multiple phases—from a standard hotel to a 4-star classified furnished apartment building under the Saudi Ministry of Tourism.
The site had only two façades, so I designed two connected towers with an internal courtyard to ensure natural light, ventilation, and fire egress for all rooms.
We maximized unit count and parking capacity while complying with safety and zoning regulations. The layout followed Somerset standards by The Ascott Limited, applying global planning guidelines for serviced apartments.
Abha, Saudi Arabia
Role: Design Development & Supervision
Category: 4-Star Furnished Apartments (MoT Classified)

Before
After


Private Horse Stable
Design & Landscape Integration | 2023
This private horse stable project in Saudi Arabia was designed to merge functionality with refined aesthetics. I led the overall design, ensuring the movement of horses, owners, and service flows were clearly defined and naturally integrated.
The master plan includes a riding track, stable area, shaded hospitality zones, guest villa entrance, and an 8-car parking zone. Native plants and low-maintenance landscaping were used to support comfort and sustainability.
Softscape and lighting were carefully selected to ensure elegance and ease of use, while all materials were chosen for durability and harmony with the local environment.
Abo Areesh, Saudi Arabia
Role: Full Architectural & Landscape Design
3D Shot of the Stable Majlis



Grand Hotel – Lobby Design
Luxury Identity-Driven Interior | 2017
This hotel lobby was designed with inspiration drawn directly from the visual identity of the Grand Hotel logo. I led the conceptual translation of the logo into interior elements—merging geometry, contrast, and elegance to reflect the brand’s luxurious image.
The space features a blend of deep navy, champagne beige, and black marble textures with gold detailing. Angled wall patterns and illuminated lines echo the logo's structure and symmetry. The double-height ceiling, natural daylight, and layered lighting create an inviting and upscale experience for guests.
Jazan, Saudi Arabia
Role: Interior Architecture & Branding Integration



Al-Dhikr Al-Hakim Endowment – Main Building Renovation
Administrative & Reception Design | 2024
As part of a charitable initiative, this endowment building was redesigned to reflect dignity, hospitality, and purpose. I led the renovation of the ground floor and its public areas—focusing on clarity of movement, soft finishes, and a sense of quiet reverence.
Wood paneling, concealed lighting, and neutral palettes were used to evoke warmth and respect. The design includes accessible facilities, calm waiting zones, and signage integrated with the interior materiality.
This space now serves as a welcoming and efficient center for community service and religious outreach.
Jazan, Saudi Arabia
Role: Interior Renovation & Redesign
Client: Al-Dhikr Al-Hakim Endowment


Residential Compound – 20 Villas in Jazan
Interior Planning & Model Unit Design | 2020–2021
I co-developed the interior layout for a 20-villa compound in Jazan. My role focused on the planning of unit functions, furniture distribution, and preparing the model villa to reflect the project's identity.
The furnished model unit contributed significantly to marketing success and led to full project sales in under 8 months.
Jazan, Saudi Arabia
Role: Interior Planning & Model Villa Design


Tmra Platform – Design Management Tool
Founder & Concept Lead | 2023–Present
A PropTech startup focused on managing the design phase in residential development. I originated the platform idea and led the concept development to solve communication and transparency issues between engineering offices and property developers.
The platform allows design file sharing (DWG, Revit, etc.), version tracking, and project commenting — built for teams that struggle with fragmented updates and client communications.
Riyadh, Saudi Arabia
Role: Founder & Product Vision




MRBD Design Company
Board Member | 2023–Present
At MRBD, I acted as a strategic support arm to the founder—managing client relations, administrative coordination, and ensuring smooth execution across residential projects.
My involvement focused on projects for private individuals, real estate developers, and select corporate clients—supporting concept alignment, feedback loops, and consistent delivery from planning to handover.
You can also browse more through: linktr.ee/mrbd.sa

You can view the full company profile here: View MRBD Company Profile
